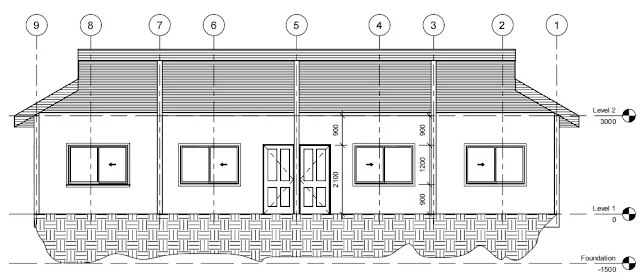Discover the epitome of modern living with our meticulously designed 1-bedroom twin flat. Experience the perfect blend of style and functionality in this thoughtfully crafted living space. Unwind in the spacious bedroom, entertain in the open-concept living area, and savor the convenience of a contemporary kitchen. Elevate your lifestyle with our innovative 1-bedroom twin flat design, where comfort meets sophistication. Explore your new home today!
{getToc} $title={Table of Contents}
Floor Plan
Elevations
South
North
East
West
Sections
XX
YY
Roof Plan
Schedules
Doors
Windows
3D View
Tag(s)
BUNGALOW













Excellent Drawings, I'm really impressed
ReplyDeleteExcellent job. But show the natural ground level and the level of your in your future works
ReplyDeleteThat's something I'll have to Work on, Thanks for the Tip Bro, We Keep Learning.
DeleteNice drawings
ReplyDeleteExcellent Work
ReplyDeleteKudos 👍